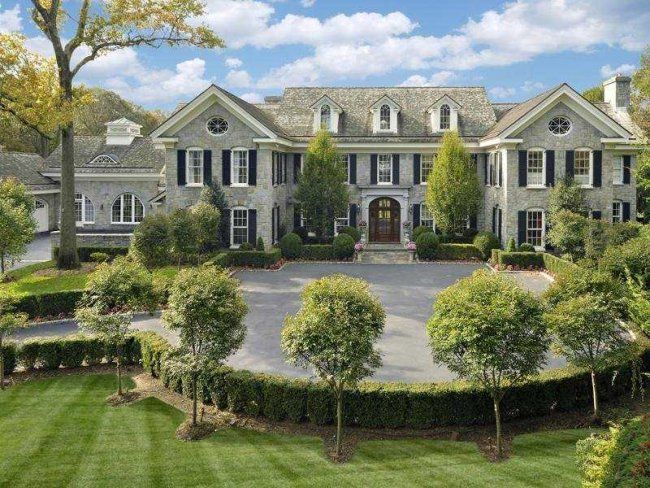We start off with the escalating cost of energy. And since a lot of houses have 70-80% of their appliances requiring electricity to function, it is indeed a point of concern to cut energy costs. So, it’s natural to think about smart ways of going about your daily life, while maintaining your current lifestyle. Studies suggest that heating and cooling account for 60-70% of the energy used in an average American home. Thus it is imperative to consider reducing energy costs, and the best place to start is from your home. How to reduce your energy consumption? The answer is pretty simple, consider using Insulation or Structurally Insulated Panels. In a nutshell, reducing air leakage, and properly insulating your home will go a long way in lowering the cost of energy bills. To address this topic properly, it is necessary to analyse the topic’s concepts according to some of the most common concerns of consumers.

First up, what is insulation?
We know that heat always flows from warmer to cooler surfaces until the temperatures of both surfaces become equal. The bottom line is the issue of retaining the energy produced in your home. The air surrounding your house and the soil or rock on which it is built are at a different temperature than the building so no matter how much energy you generate, it is eventually going to flow out. The answer in these situations, is more often, creating a buffer which stops or at least resists this flow of energy between the house and the outdoors. As mentioned earlier, heat always travels from warm side to the colder side, and this is the basic idea behind the insulation. Studies conducted at ORNL (Oak Ridge National Laboratories) show that R-Control air tight Structurally Insulated Panels for walls are far superior to conventional stick frame and batt insulated walls. 4-1/2” R-Control air tight Structural Insulated Panels were 45% better than 2×4’s with R-13 batt insulation and in fact was also better than 2×6’s with R-19 batt insulation.
In terms of air tight structural insulation, ORNL tested R-Control SIPs side by side with stick construction. The results were impressive – the air leakage from the R-Control energy-efficient SIPs construction was less than 10% of the stick construction. R-Control energy-efficient SIPs translate into more comfortable structures with fewer drafts and lower utility bills.
Before you ask, SIPs do require additional HVAC design considerations. The stable R-value and lower air leakage of SIPs, requires that heating and cooling equipment must be designed for a high performance envelope structure. This translates into lower capacity heating and cooling units and most importantly lower cost units. Since R-Control SIP structures are air tight, air exchangers are required as part of the HVAC system to bring fresh air into the structure while simultaneously exhausting air from the structure to ensure optimum indoor air quality.
On to the more concerning matters: Do R-Control SIPs help the environment?
The straight answer is yes. An insulation system providing a good R-value prevents heat loss via conduction and convection by working as a buffer and a densely packed insulation prevents heat loss by radiation. Tests at ORNL show that R-Control air tight Structurally Insulated Panels for walls is far superior to conventional stick frame and batt insulated walls. 4-1/2” R-Control air tight Structurally Insulated Panels were 45% better than 2×4’s with R-13 batt insulation and in fact were also better than 2×6’s with R-19 batt insulation. More importantly, R-Control SIPs have a very low energy requirements to manufacture them. In addition to this, the outer/structural facings of R-Control are made from certified forest wood resources. And since the product is a single building product built to last, it’ll end up saving you fuel for heating and cooling purposes. The resulting pollutants from burning fuels like natural gas, oil and coal are dramatically reduced. The environment is then spared the contributing ‘green-house’ effect of burning additional fuels that conventionally built structures require.
Why use SIPs in a Green Home/Building plan?
Structurally Insulated Panels (SIPs) are a strong structural system consisting of rigid foam insulation laminated between sheets of structural sheathing. This simple sandwich forms an amazingly strong structural panel designed and built to perform and effectively decrease energy bills. Another great feature of an R-Control SIP structure is to create an interior home environment that is more easily and economically controlled with no drafts or cold spots. Due to the simple design and assembly process, SIP structures offer an air tight envelope, which if ventilated properly results in a much more efficient energy management system. But what about durability? R-Control SIPs are built with EPS termite resistant Perform Guard Insulation and are additionally protected by FrameGuard coating. And many of you might know that FrameGuard protects the outer boards of SIPs from mold, mildew, decay and termites. Last but not the least Structurally Insulated Panels have been used to build many homes and office buildings that achieve EPA’s ENERGY STAR Ratings or USGBC’s LEED Certification.
